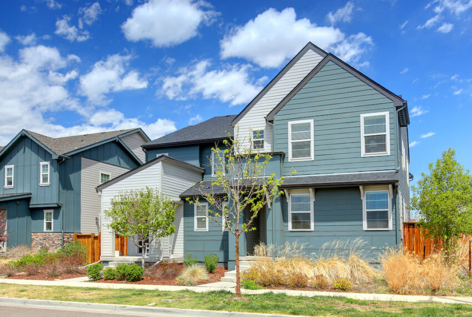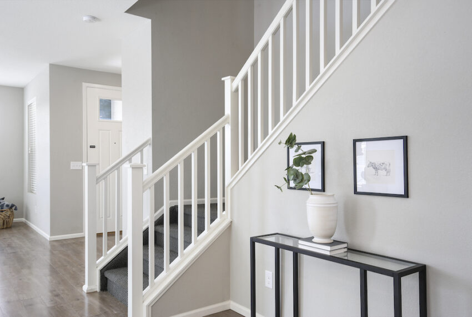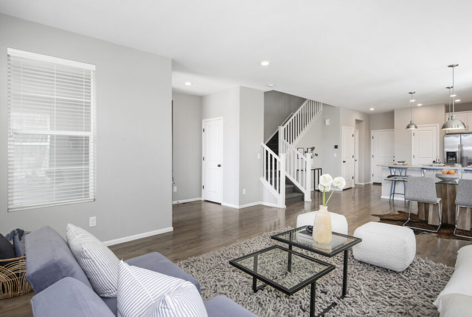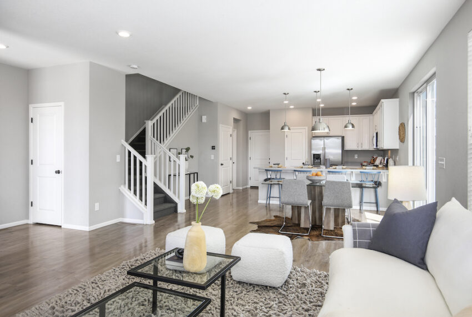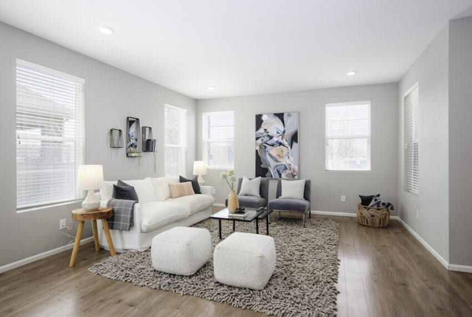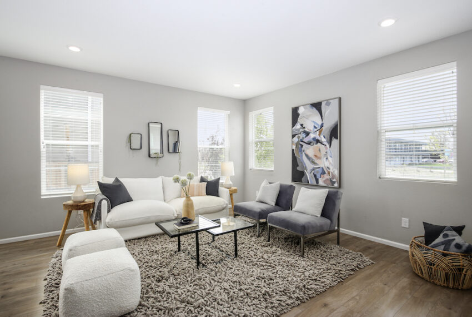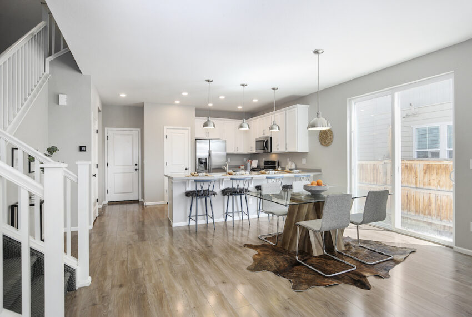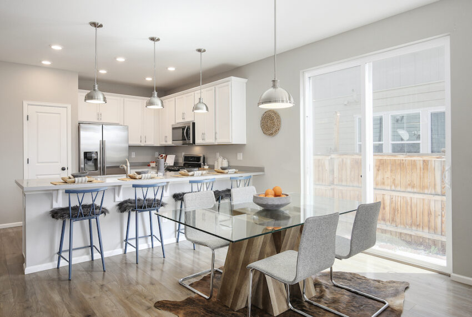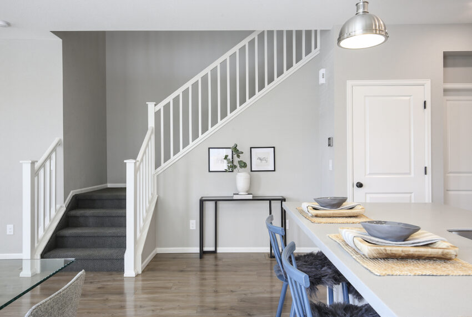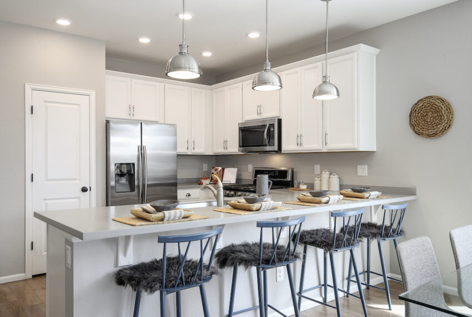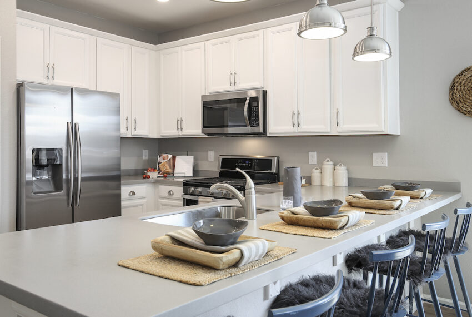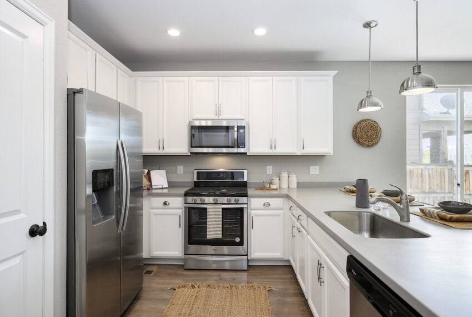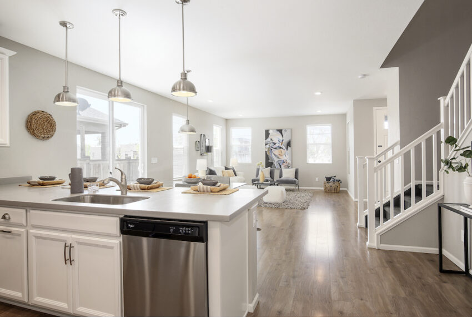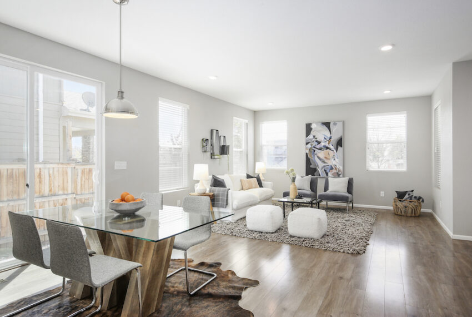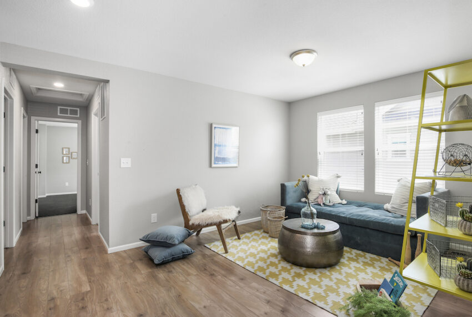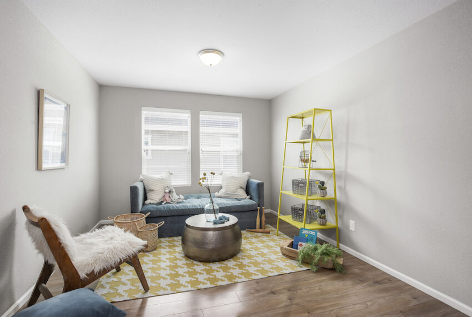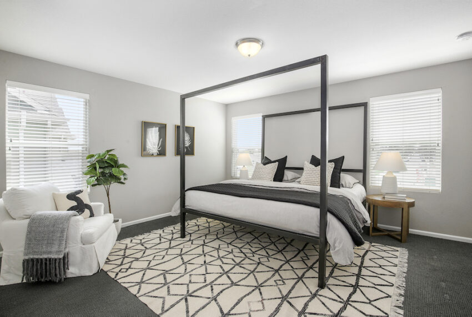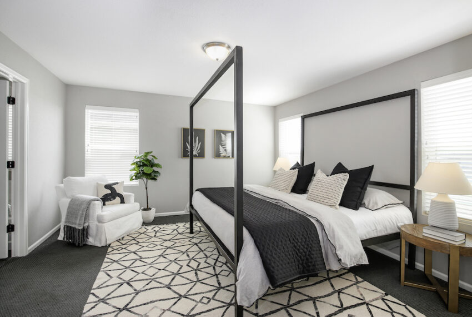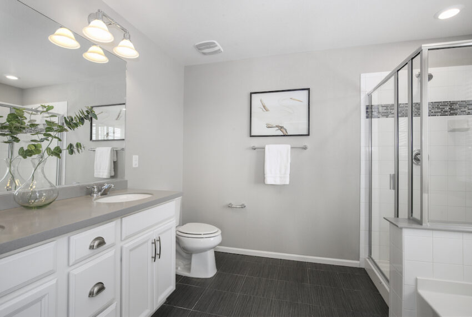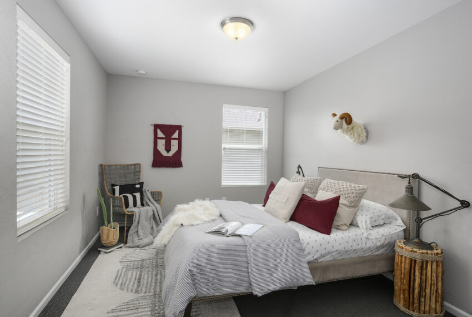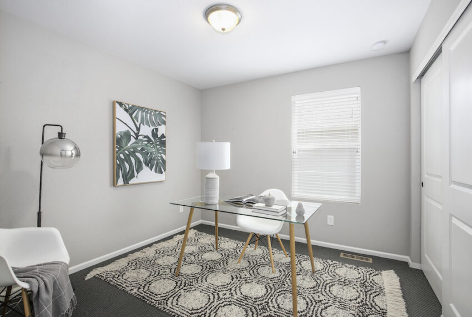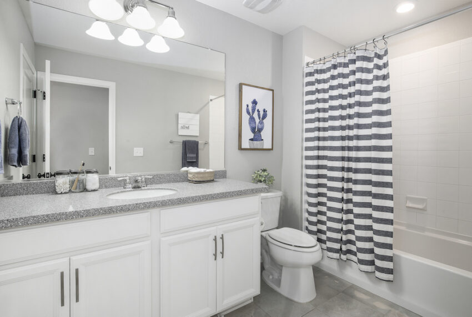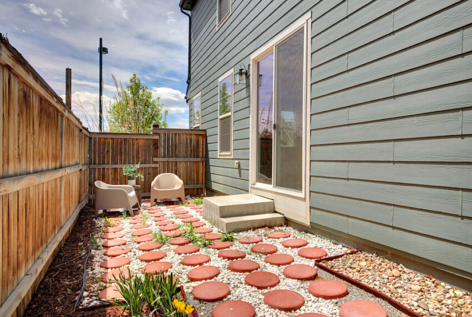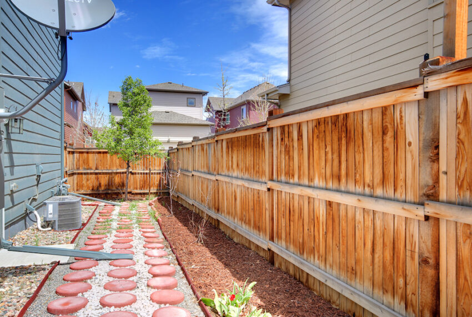10219 E. 25th Drive, Aurora, CO 80010
 SOLD – MULTIPLE OFFERS
SOLD – MULTIPLE OFFERS
This home’s open concept floor plan puts the word ‘fun’ in functional! It’s comfortable for everyday living and accommodating when your crew can gather. The wide-plank flooring supports the main level and the loft upstairs. It’s not just durable, it also offers a versatile look for all design styles. The kitchen is nicely appointed with crisp white cabinetry, transitional hardware and Corian counters. The counter-top eating peninsula is highlighted with on-trend pendant lighting and provides the perfect spot for snacks and conversation. The dining area features large sliding glass doors that open to the fenced outdoor space, a perfect setup for your furry friends. The spacious owner’s suite exudes serenity with a soothing color palette and large windows that allow for plenty of natural light. Adding to its comfort is a large walk-in closet and five-piece bath. The loft provides that always appreciated “extra” room that can be used as a den, office, playroom or flex space. Two more bedrooms, a full bath and laundry room complete the upper level. As for location, this home gets an A+. The paved path across the street connects to the Central Park trail system, ideal for exercise and for safely connecting to the parks, pools, and other amenities in this award-winning neighborhood – including Stanley Marketplace and the Eastbridge Town Center. The Moorehead Rec Center offers year-round fun too!

