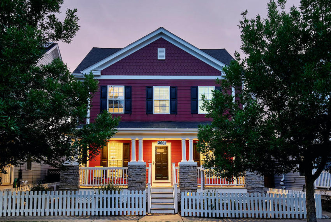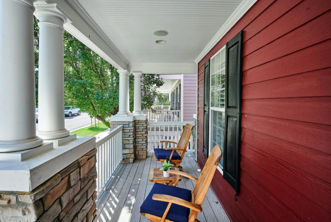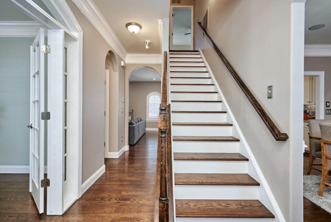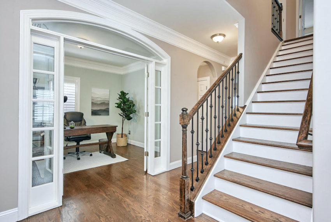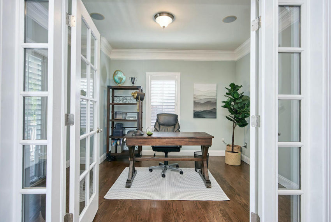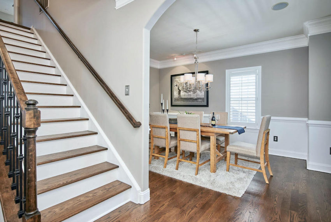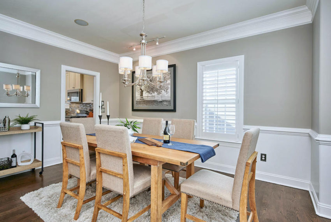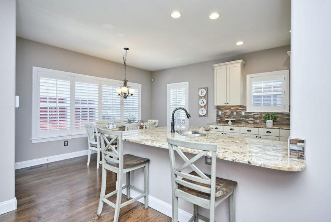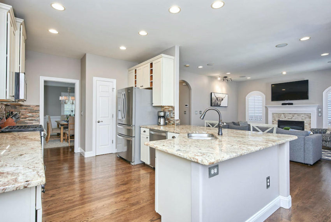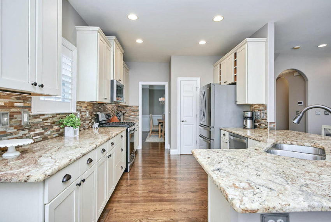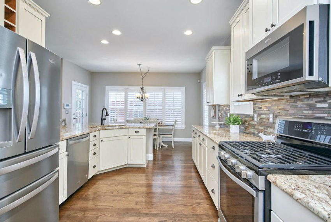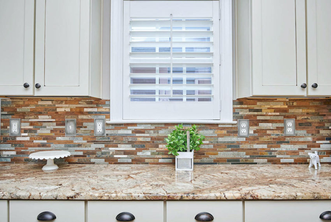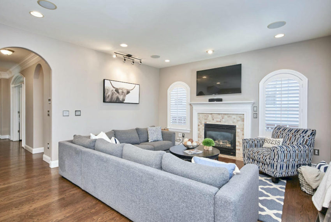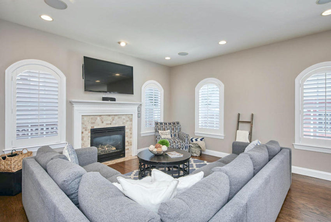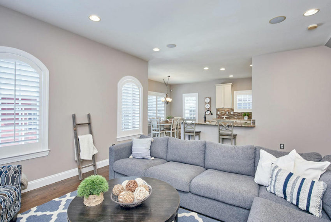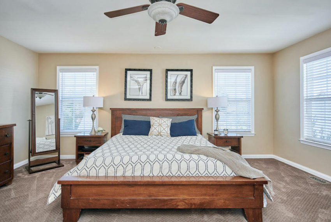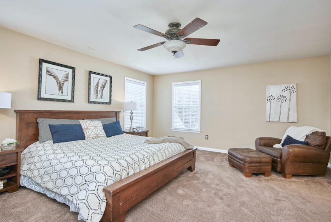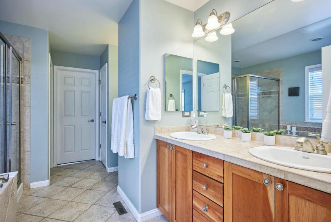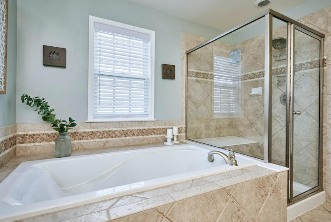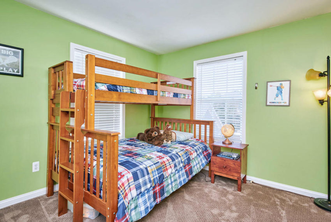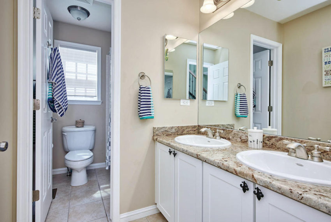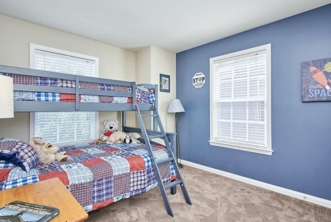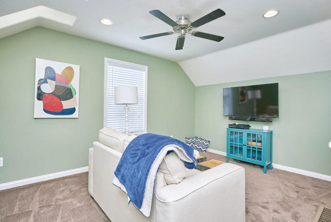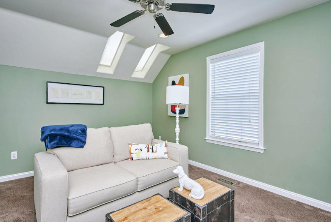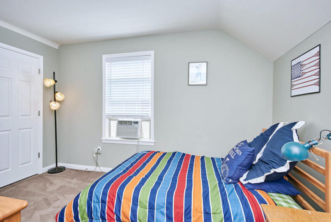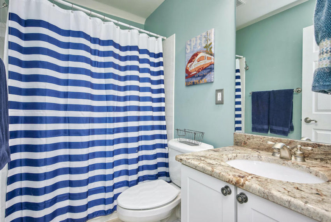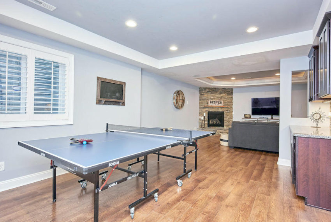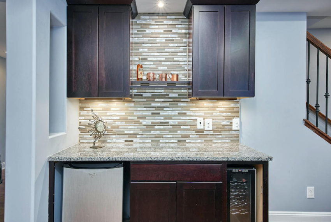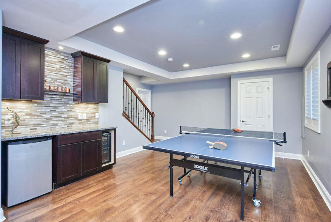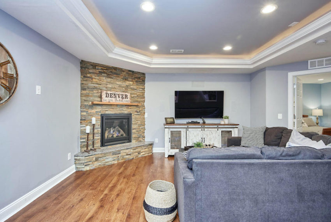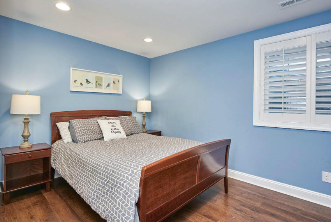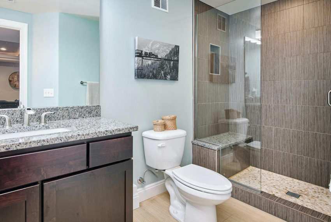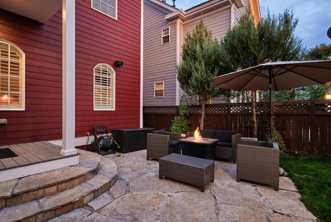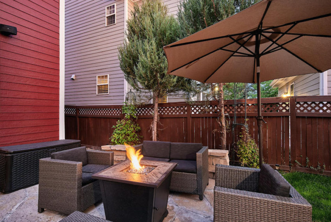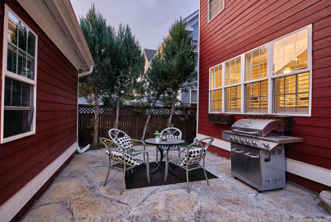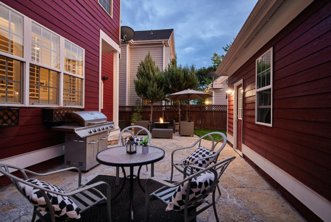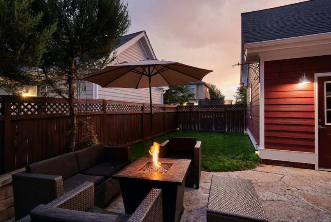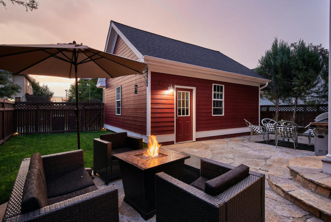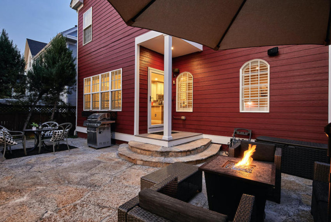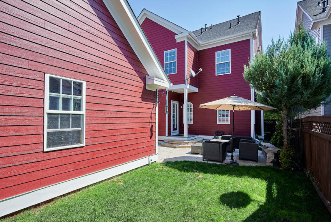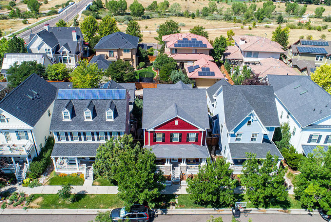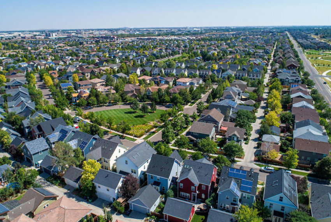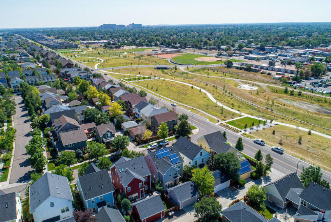2661 Clinton Way, Denver, CO 80238
 SOLD
SOLD
Been looking for something just extra special? A home that seems to have that extra detail at every turn? You need an extra good location like this one just a half block from the shops and eateries of Stanley Marketplace and a few more blocks to Eastbridge Town Center, a stone’s throw from all the trails and Central Park Rec Center, or a hop across the street for a little social time at Sail Park with your neighbors. You appreciate the extra architectural interest of those Parkwood homes, inspired by the farmhouses of Maryland’s Eastern shore, with the added half rounded shingles on the gabled front, field stone columns to support a roomy porch, arched radius windows opening to the pretty yard, and even those curly iron ‘thingies’ (they’re called ‘shutter dogs’ if your’re keen to know!) adding charm to all those windows. Inside the rare central hall floor plan has a dedicated office with French doors and an arched transom window, formal dining with wainscoting, a great room open to a bonus breakfast room with plantation shutters and connected to the kitchen across a roomy peninsula with beautifully veined granite countertops. There’s extra tall cabinets, wine storage, newer appliances, and added backsplash too for the cooks in the group. Upstairs find a giant owners suite with 2 secondary bedrooms and an extra 3rd floor with a fully enclosed bedroom and bath plus a private loft space to boot! The basement has been fully finished with tall ceilings, engineered hardwoods, an extra fireplace with a warm stacked stone surround and mantle, a dry bar with both a mini fridge and a beverage cooler to prep your movie snacks, a 3/4 bath, and yet another bedroom or office we all need these days. And then as if that isn’t enough, while owning, our conscientious sellers have taken extra steps to update appliances and carpet, extend the hardwoods, repaint inside and out, and refresh the landscaping around the flagstone patio and sitting wall out back too! Extra Extra Indeed!

