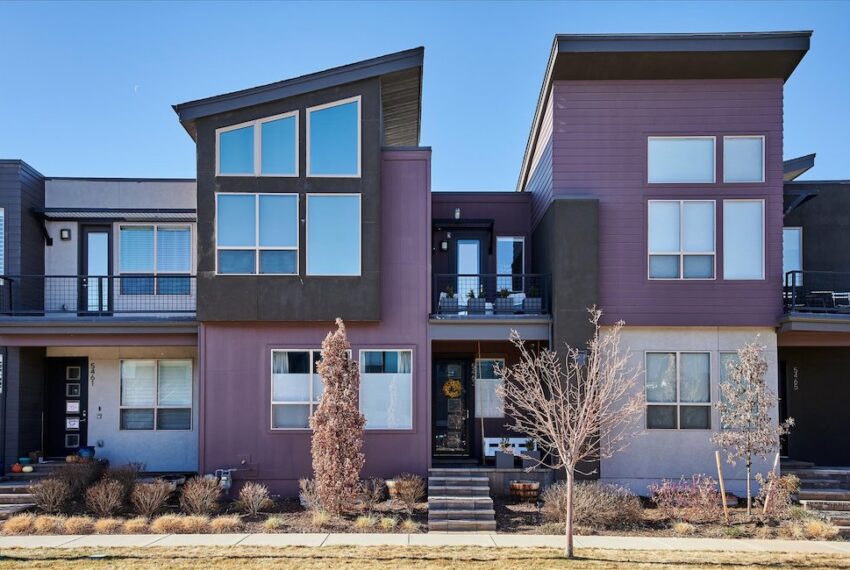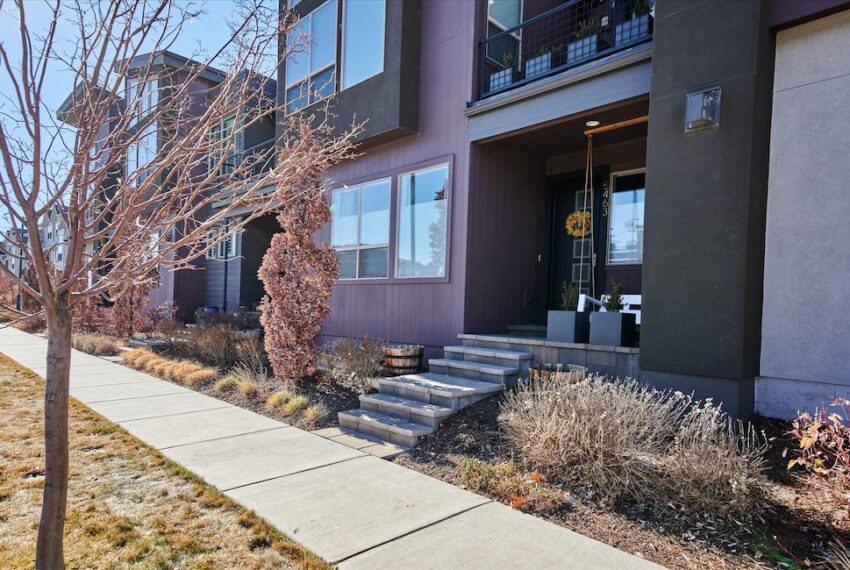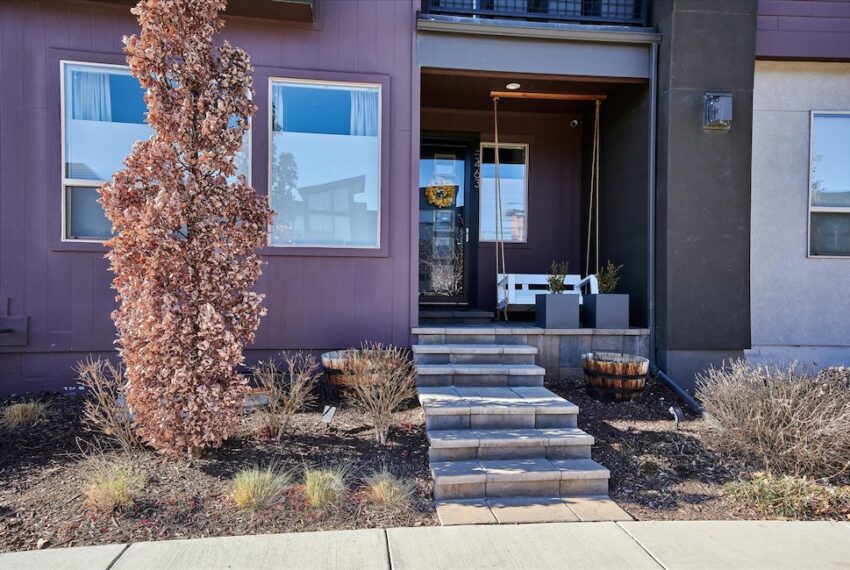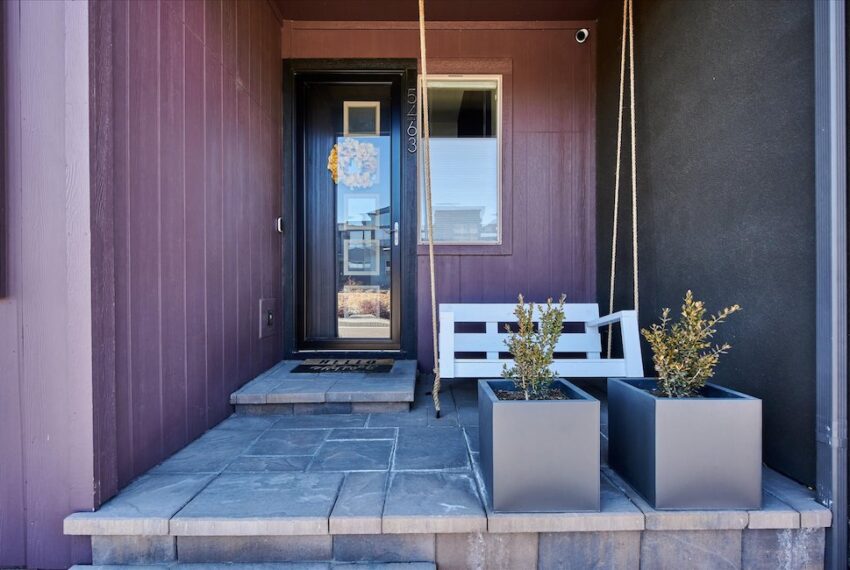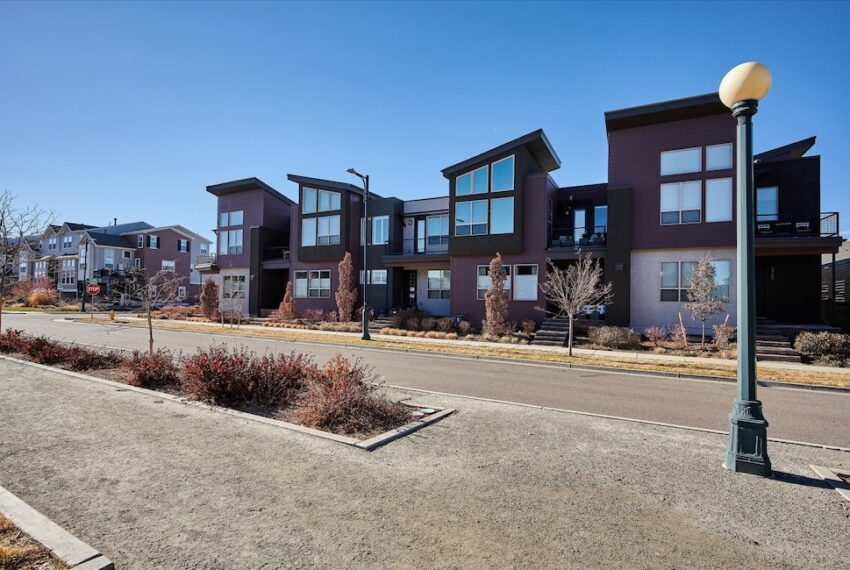5463 Valentia Street, Denver, CO 80238
 SOLD
SOLD
Craving adventure? Hit it off then with this urban space that blends cosmopolitan and artisanal ethos with perfect chemistry! The world just feels bigger here with its wide open floorplan, vaulted ceilings, and expansive east facing windows. But its the wide plank caramel hue of maple hardwoods, the rustic open-riser stairwell, and the unconventional trapezoidal shaped kitchen island that sets alight a dramatic yet warm global modernism vibe! The statement-making architectural features can’t hide the huge scale of the great room space. Nor will you miss the super functional drop zone at the back door, the office space, or the bonus loft upstairs that can flex as a library/homework center or a lofty space for yogis and inside trail riders (amen Peloton!). The kitchen is an indefatigable workspace with tons of storage from the deep, soft-close, storage drawers and the pull-out shelves in the handy pantry. It’s got a deep stainless sink in the middle of pretty quartz countertops and gets some modern flair from a commercial style faucet. Privately oriented from the loft and the secondary ensuite bed/bath combo, the owner’s retreat is substantial enough to have its own ‘entry way’ and private outdoor balcony for coffee in the morning or maybe even a nightcap! Soaring 2 story windows, a generous 5-piece master bath, and the glorious custom built-ins in that walk-in closet certainly got our attention! Downstairs is geared for fun with a full-sized wet bar, and both TV and game space. The extra bedroom downstairs is quietly tucked away and seriously just might have the biggest walk-in closet this side of the Mississippi! Finally, out back, you’ll find a professionally designed yard that cleverly terraces the grilling patio and built-in serving counter from a lounging space that is surrounded by custom plantar beds stocked full of perennials and sits on top oversized pavers and polished Mexican cobblestone. Yes! This is it wayfayer! Start your voyage today

