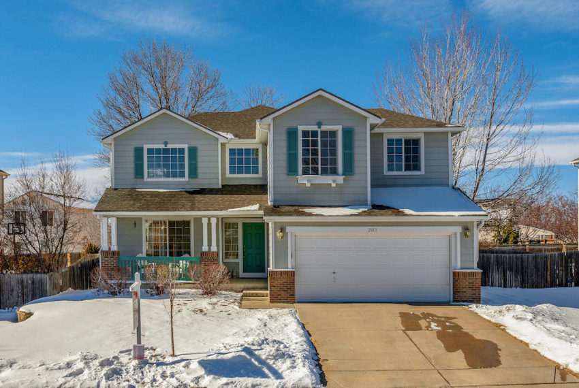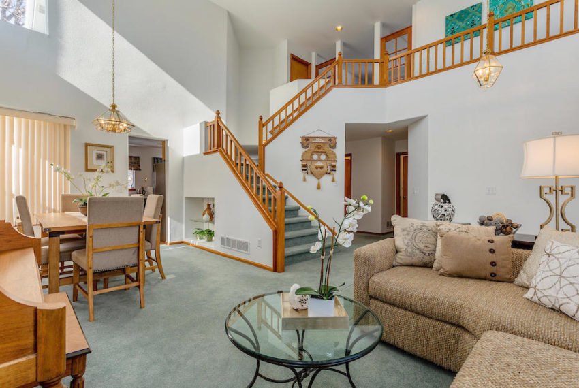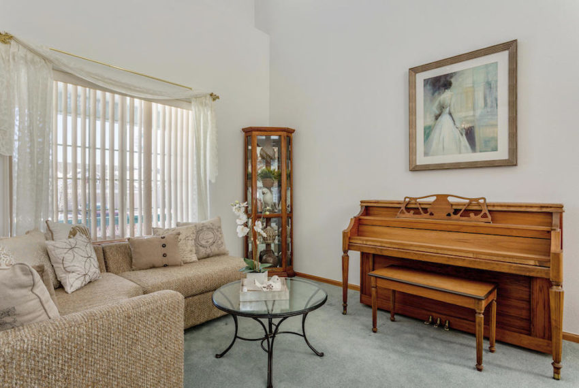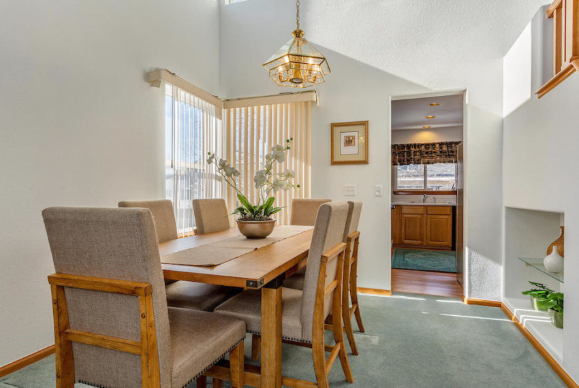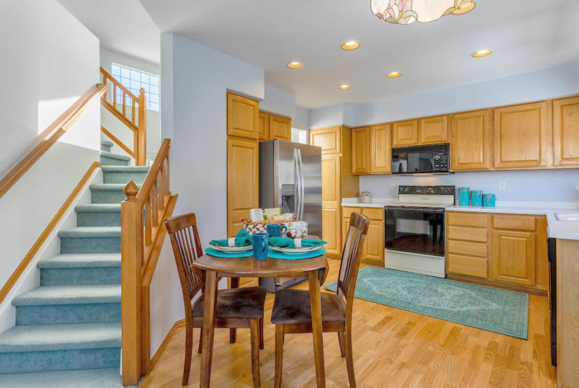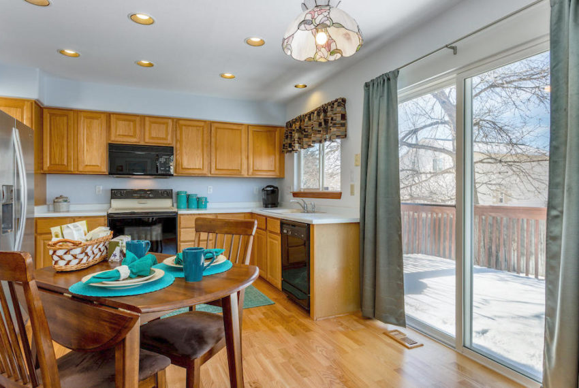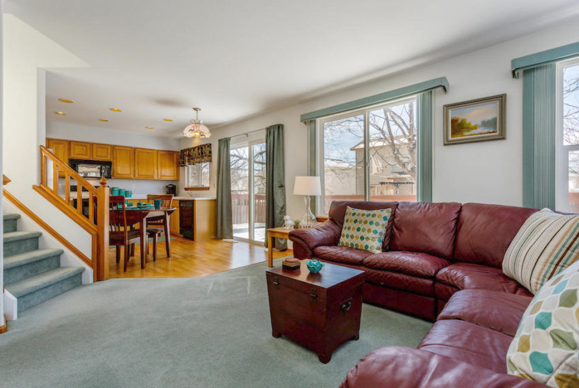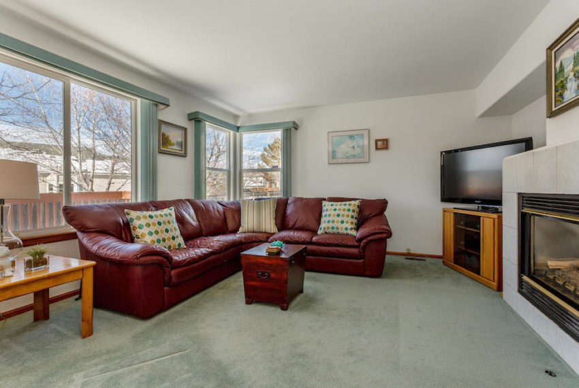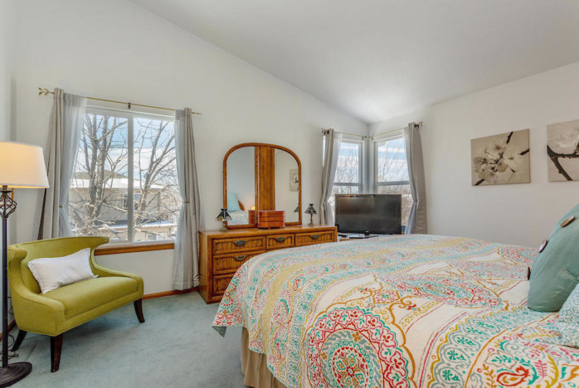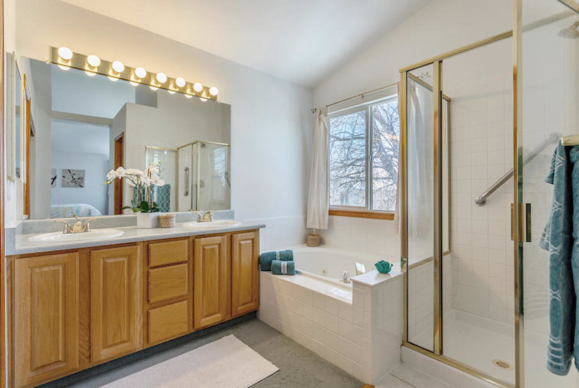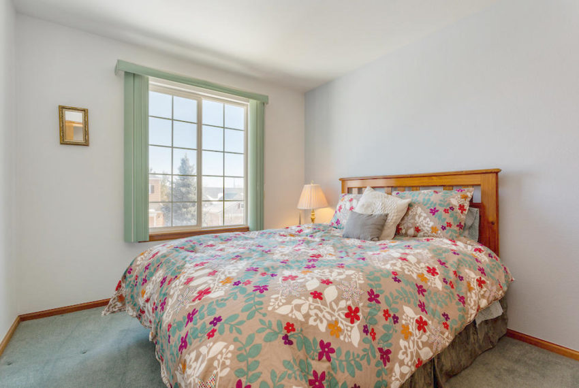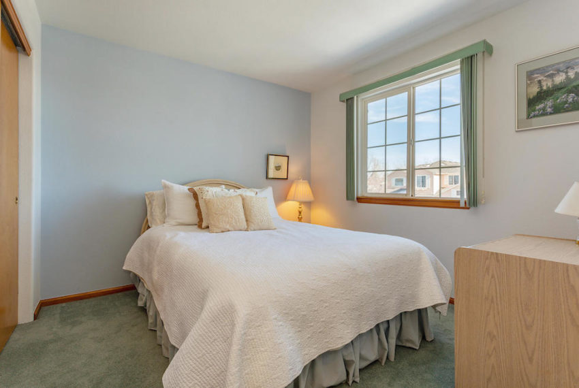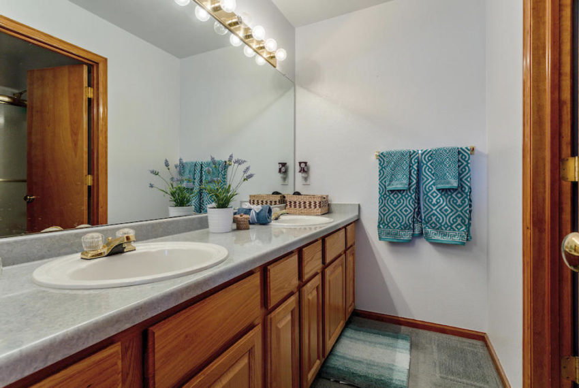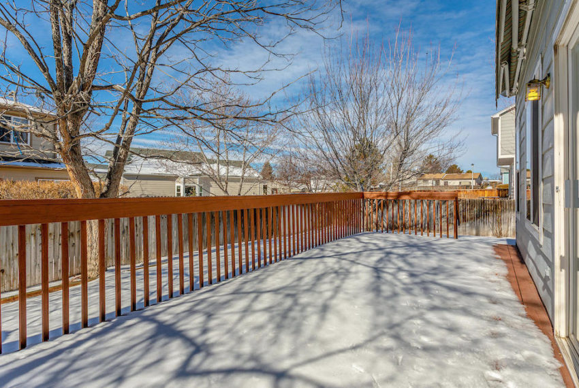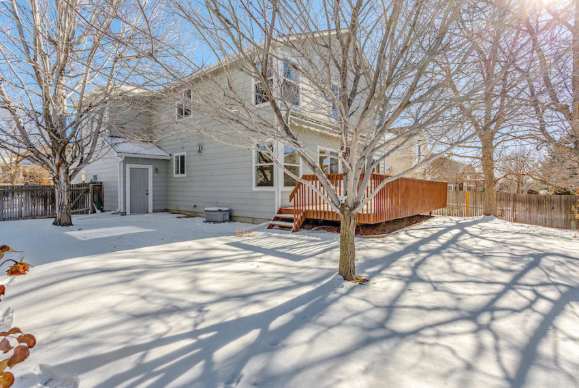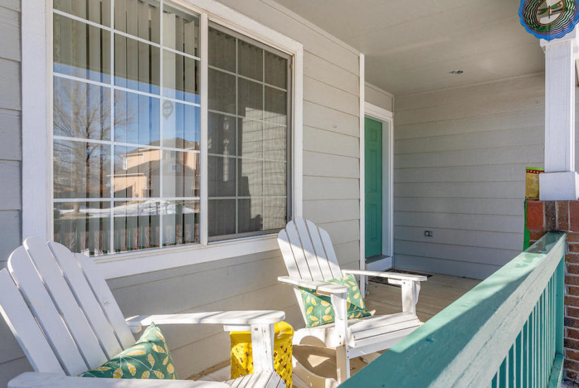2113 S. Waco Street, Aurora, CO 80013
 SOLD – MULTIPLE OFFERS
SOLD – MULTIPLE OFFERS
Perched on a quiet street, this home has a floor plan that’s dynamite for today’s lifestyle. It blends formal and casual spaces for celebrating a special anniversary or gathering the crowd for the big game! Natural light floods in from many windows and soaring ceilings help create a sunny, airy vibe. At the back of the home, the family room overlooks the expansive deck & yard and is open to the kitchen. The staircase offers an architectural focal point and divides to access the back or front of the home. Upstairs, the master suite is generously sized with a five-piece bath and walk-in closet. Two bedrooms share a large bathroom and a bonus room provides a flexible area for an office or playroom. The partial basement is finished with a rec room and another bathroom. Enjoy the convenient location – walk to the neighborhood schools and the short drive to nearby groceries, services and eateries.

